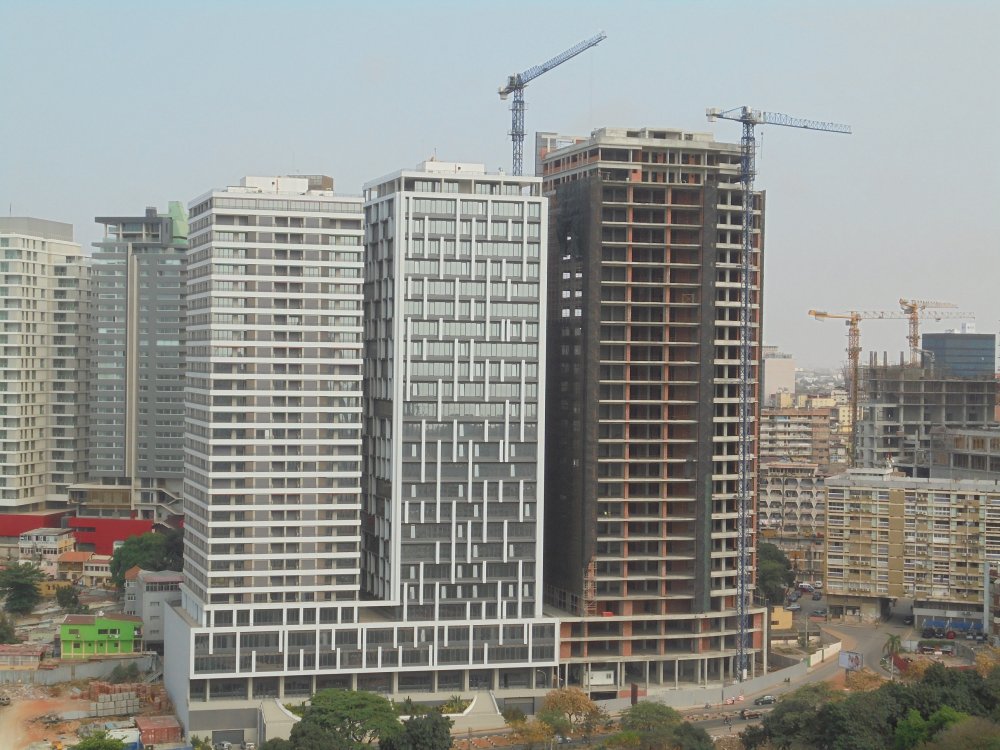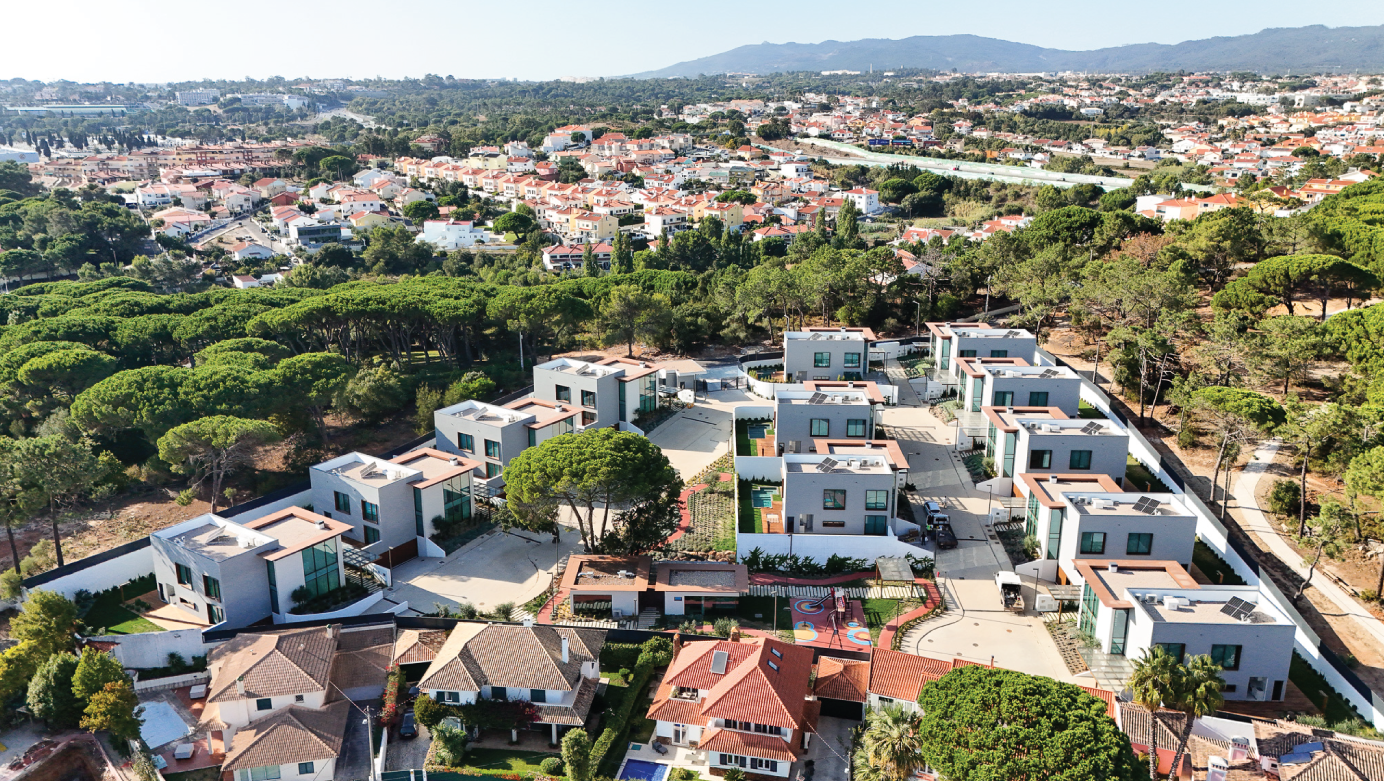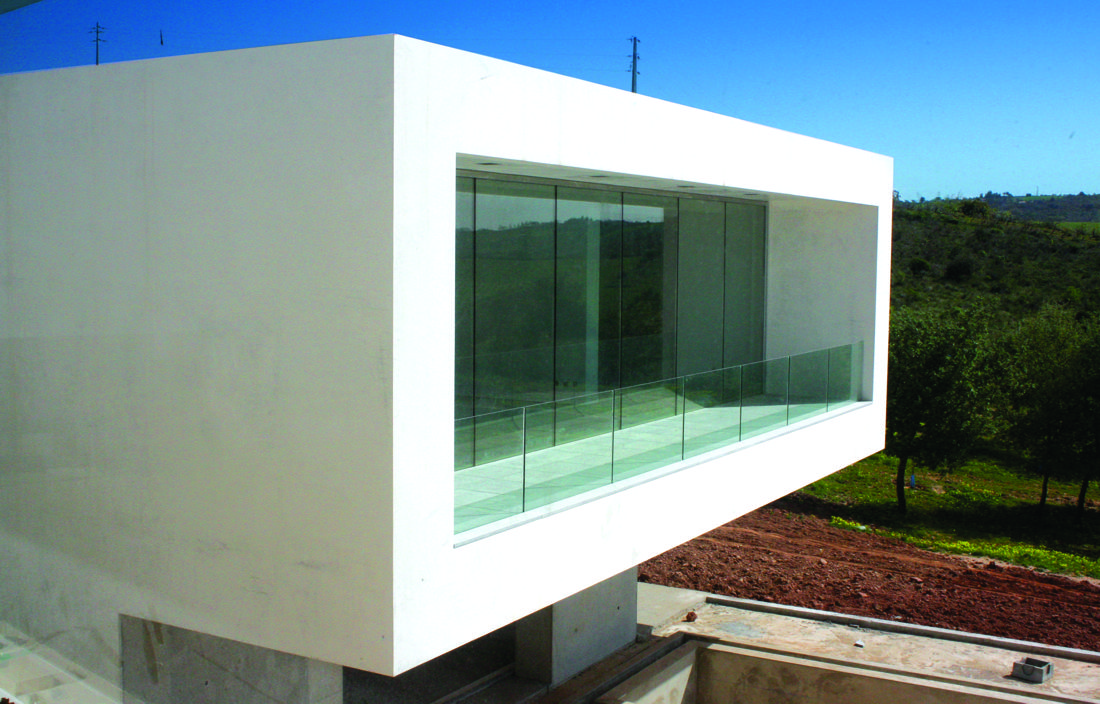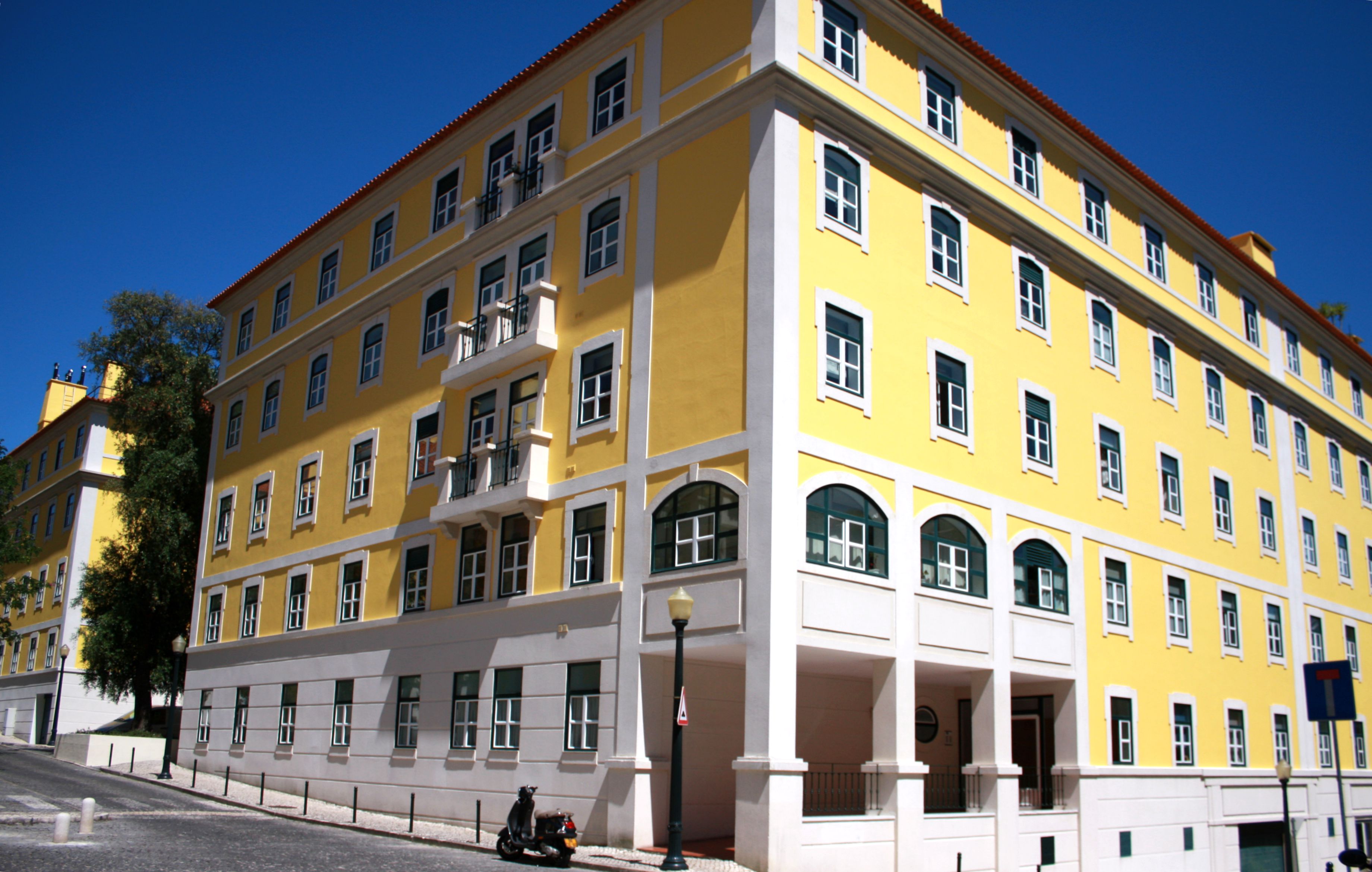Vitória Tower

Customer:
Tanara - Insvestimentos Imobiliários, S.A.
Local:
Luanda - Angola
Year:
2014
Work done:
Reinforced concrete structure
Building area:
54.352 m2
Deadline:
9 months
Concrete:
24.617 m3
Formwork:
99.217 m2
Intervention area:
Residential Buildings
3.333.510 Kg
Located alongside to the "Loanda Towers", Vitória Tower merges into its surroundings with its 27 floors above ground and is intended for offices and housing, and the last two floors of housing with 18 homes.
The first phase of construction consisted of the execution of the peripheral containment execution of works under molded walls and curtain poles, with anchors. The work consisted in the execution of 6 cellars with 2.000m2 area of deployment.
The second phase consisted of the execution of special pile foundation (diam. 1,2m and 1,0m), general mat foundation and superstructure on the rise reinforced concrete including the provision and buried sewers.
Total containment área: 2940m2
Total diaphragm walls with 0.60: 740m2
Total cuttings diameter 600: 2790ml
Total designed concrete: 2200m2
Total anchorages: 3015ml




