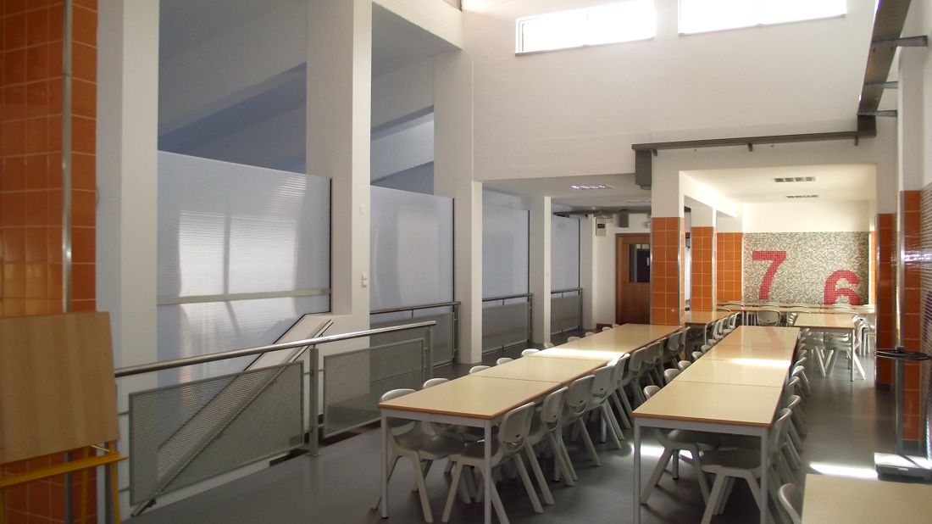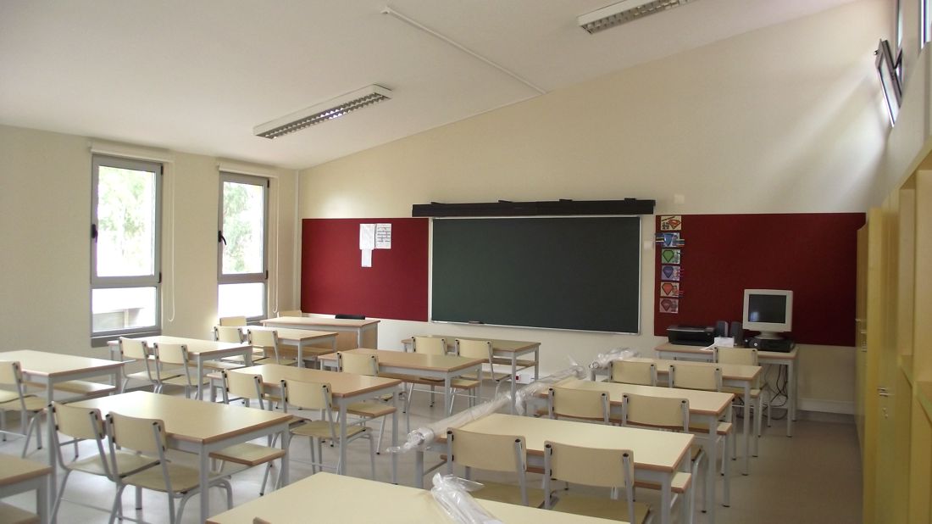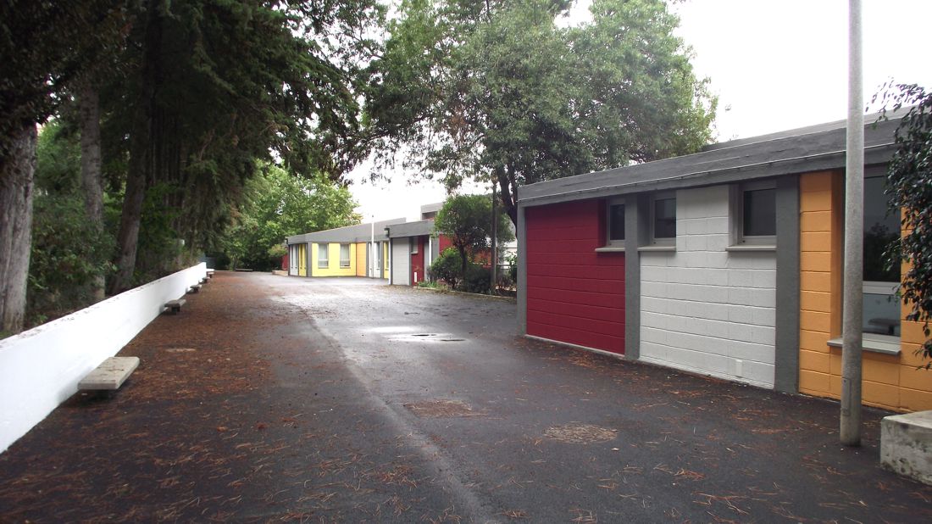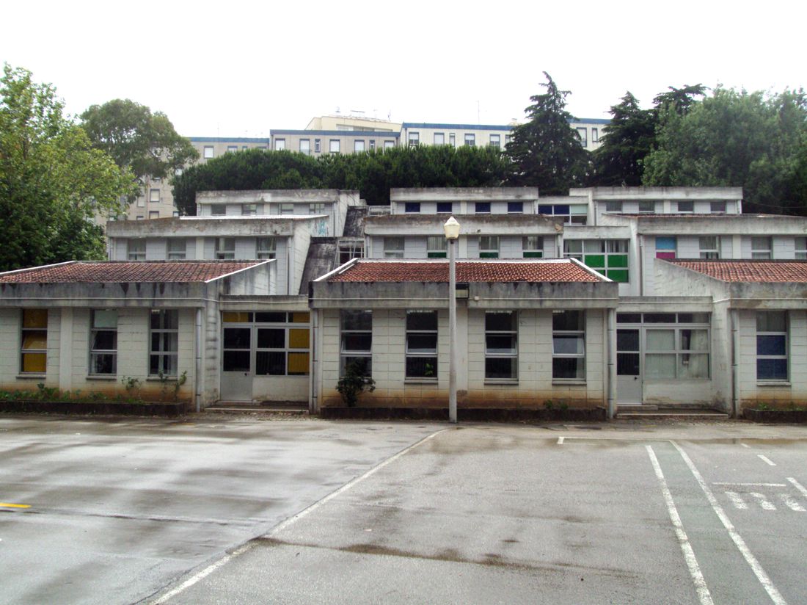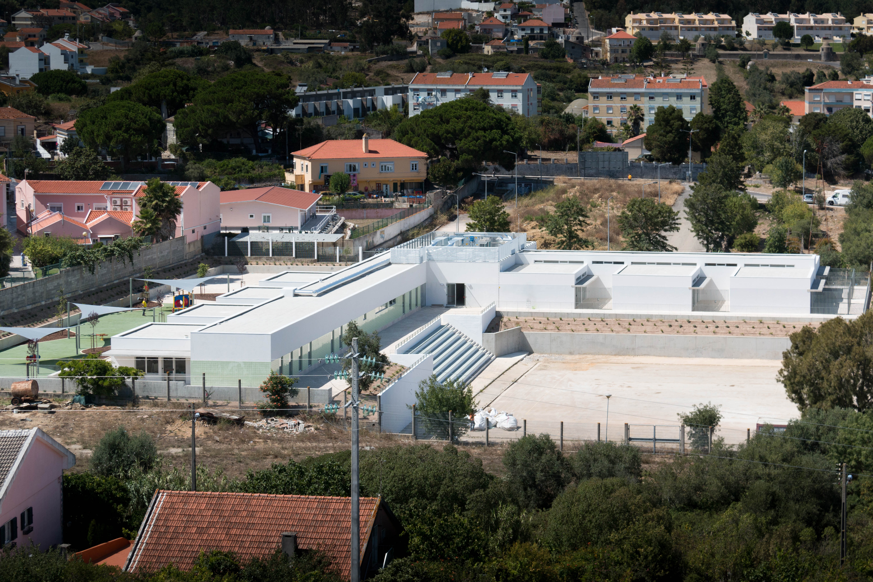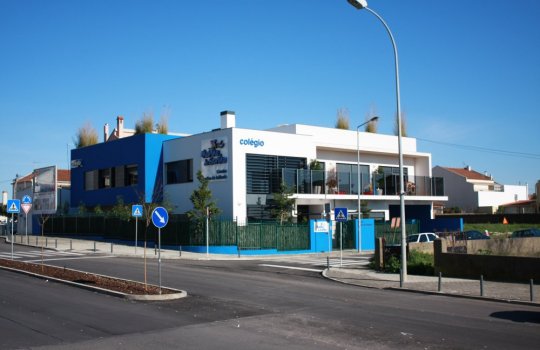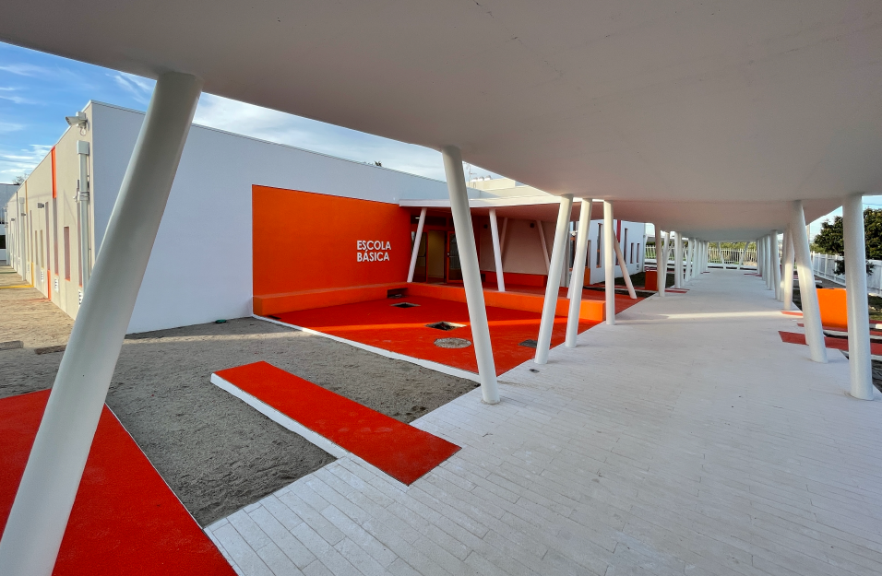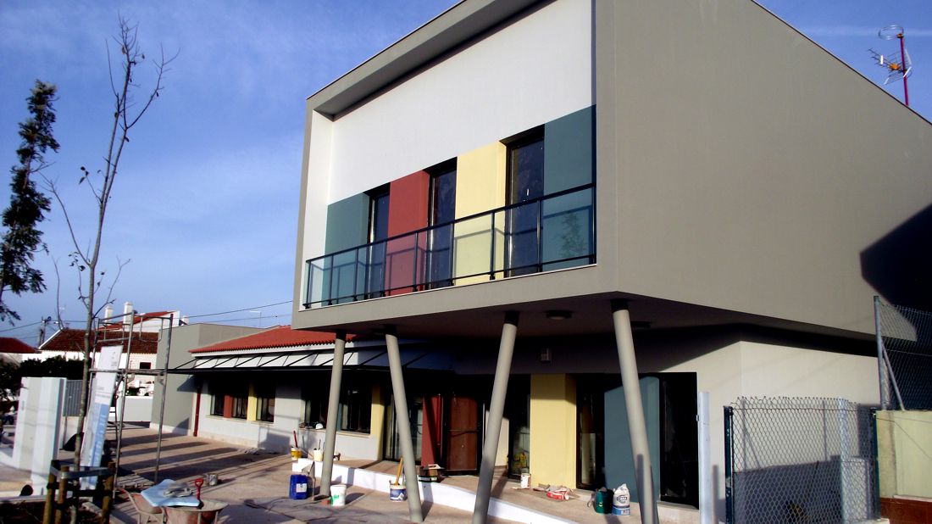Primary School of Fernando Bulhões
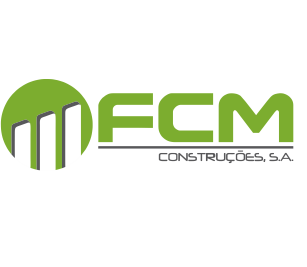
Customer:
Município de Loures
Local:
Loures - Portugal
Year:
2013
Work done:
Rehabilitation Works
Building area:
5.200 m2
Deadline:
3,5 months
Intervention area:
Education
3 floor building following the terrain type. The contract involved the refurbishment and redevelopment of the permise, refurbishment of roofing and façades. Intervention essentially to the level of rehabilitation and conservation. Work entirely on the school holiday period.
This remodeling/renovation of the spaces involved a profound restructuring in this building, interior and exterior, and this intervention went through:
- Consolidation of the ground on the floor 3, through injection of resins next to building foundation, at the level of the pad footings of the pillars in the outer perimeter;
- Exterior remodeling of the main access to school;
- General remodeling of the sanitary installations (replacement of the whole water network, sanitary equipment, application of new coatings at the level of walls and floors);
- Remodeling of classrooms (including flooring works, execution of some walls in brick masonry, plasters and paintings);
- Replacement of the existing roofs made of asbestos cement and overall revision of the remaining ones. At the areas with flat roofs and gutters, the total replacement of the waterproofing was done. It was also made the cleaning and repair of the firewalls, walls and replacement of all skylights;
- Parcial architectonic barriers removal;
- General remodeling of the electrical installation;
- Extension of the cafeteria with the demolition of several adjacent compartments.

