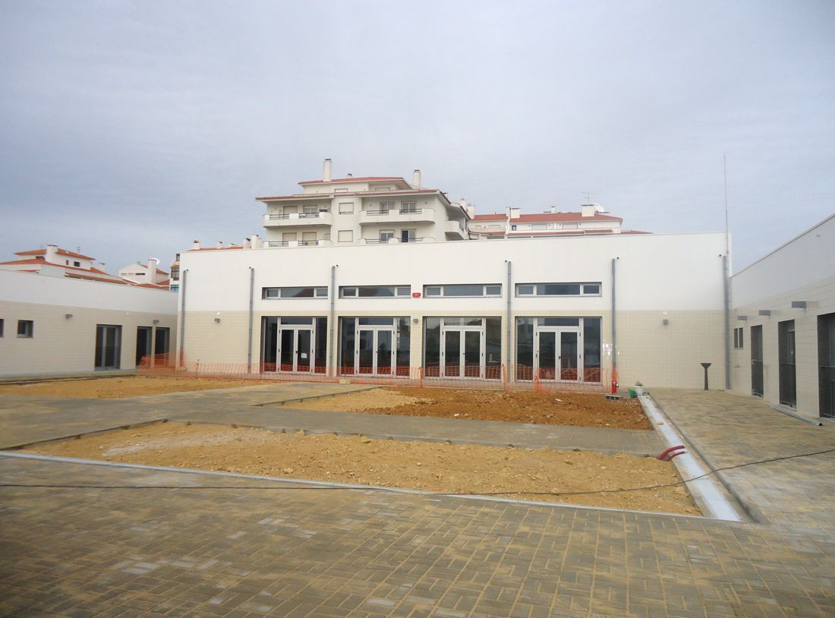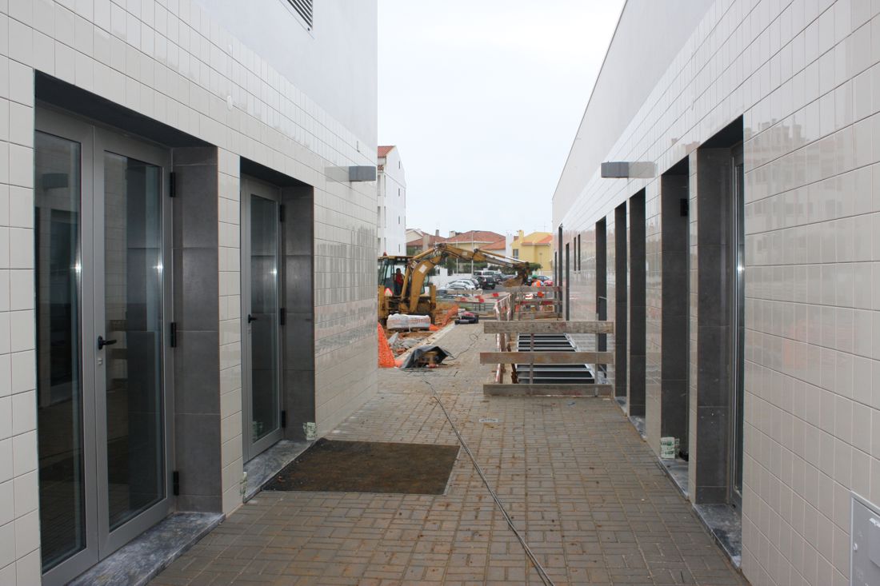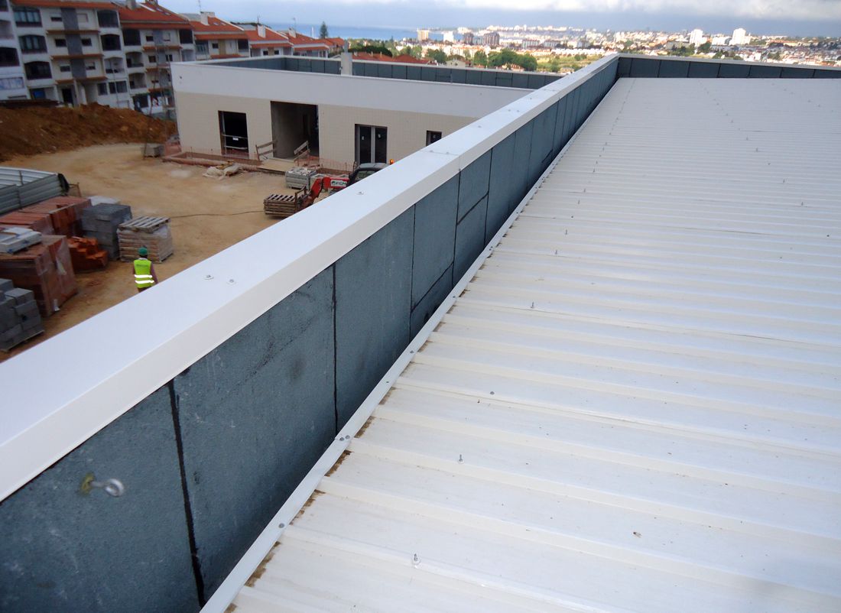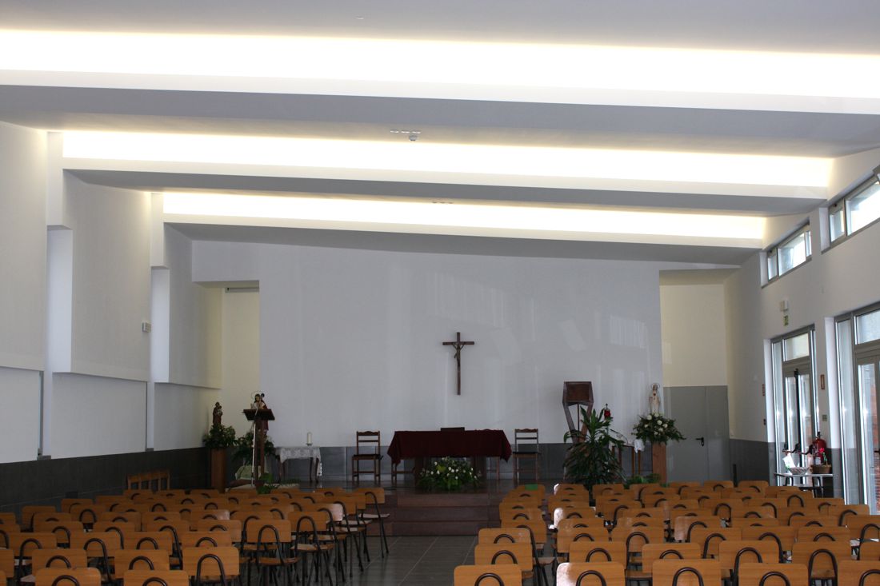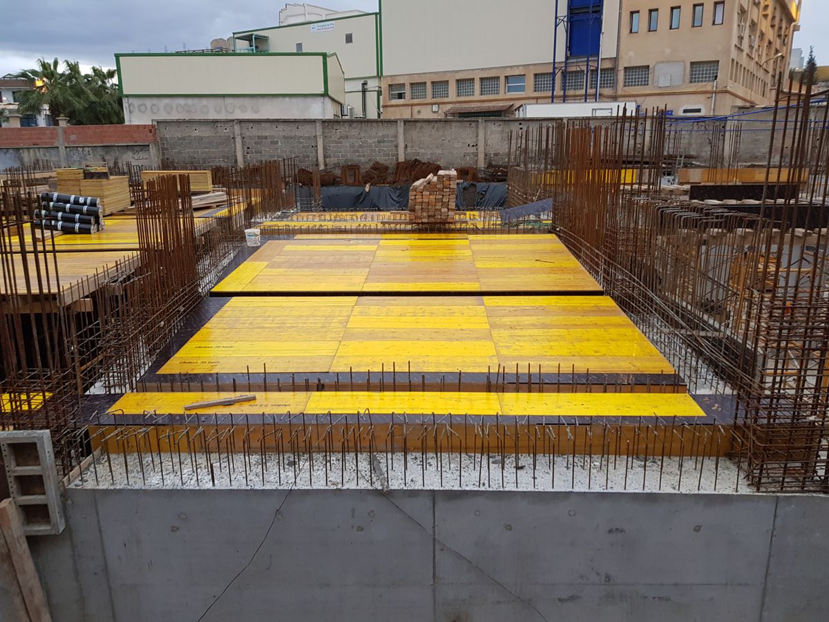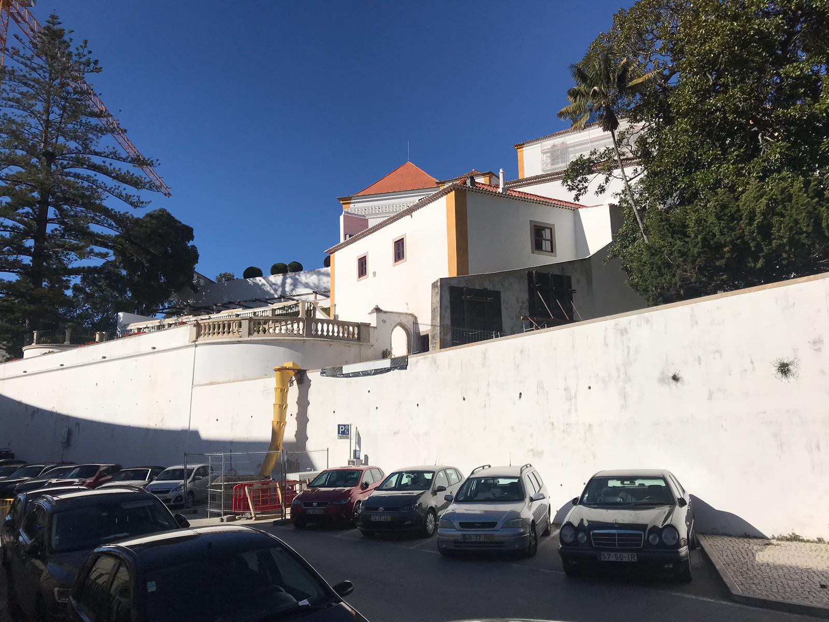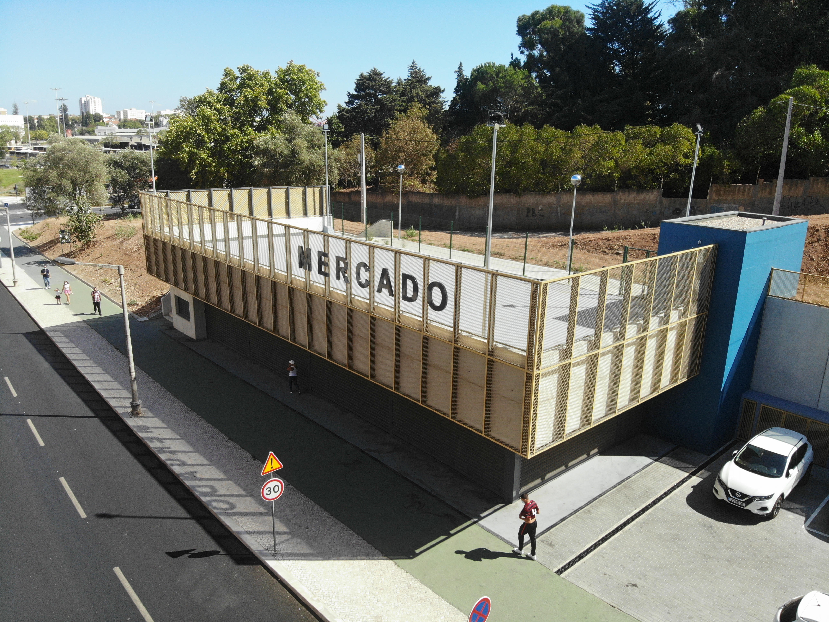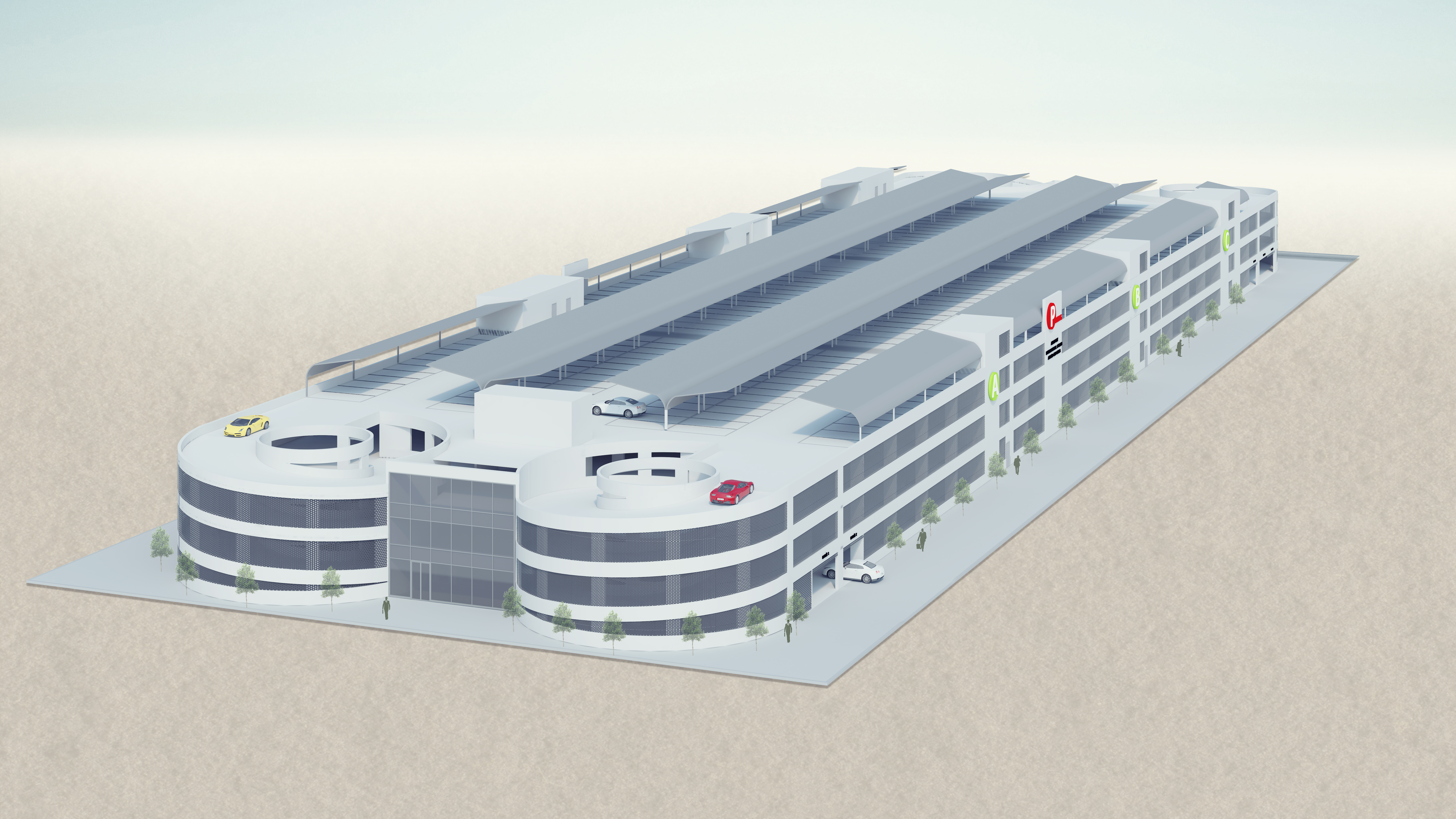Parish Centre «Bom Pastor» Church
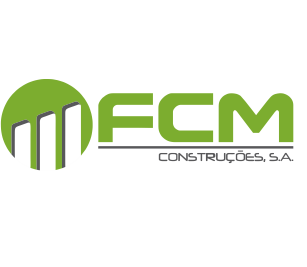
Customer:
Fábrica da Igreja Paroquial N. Sra. Do Rosário de Fátima
Local:
Paredes - Portugal
Year:
2014
Work done:
General and Rehabilitation Works
Building area:
878 m2
Deadline:
9 months
Intervention area:
Public Buildings
The contract consisted in the conclusion of some missing structural elements, execution of architectural works, special installations and outside arrangements. The buildings complex is formed by 3 U-shaped buildings, which form an interior courtyard.
This building, designed for the local community and with intense daily use, was built with durable solutions, with economic concerns and easy maintenance.
The walls of the Cloister, being in an area where people remain for some time and some daily wear, was lined by a tile creating an proper identity to the space.
The walls that have openings to the exterior were made in block of faced concrete with varnished, giving an own identity to each compartment, contributing for the filtration and control of the ambient light.


