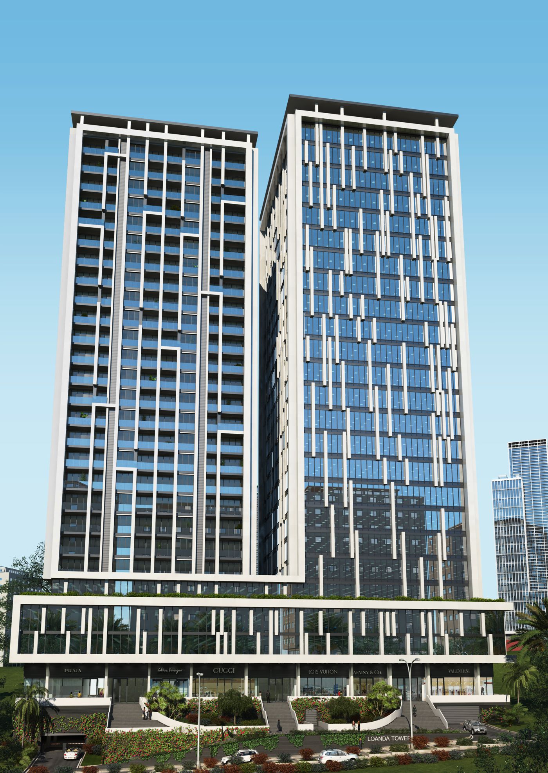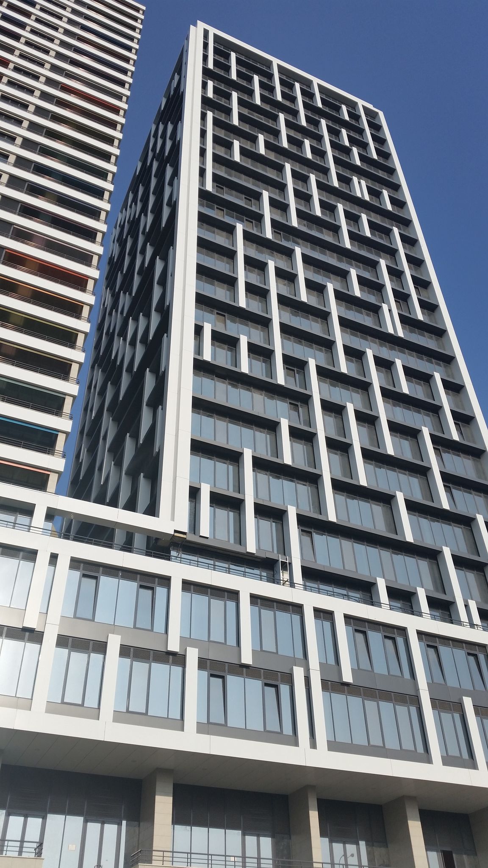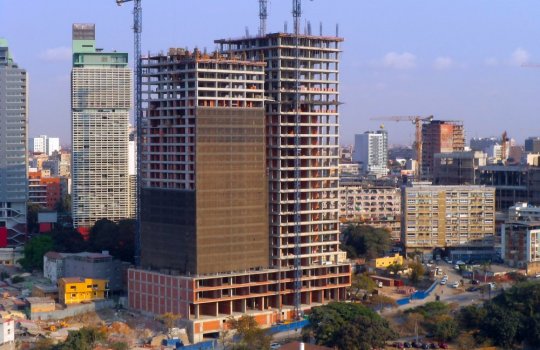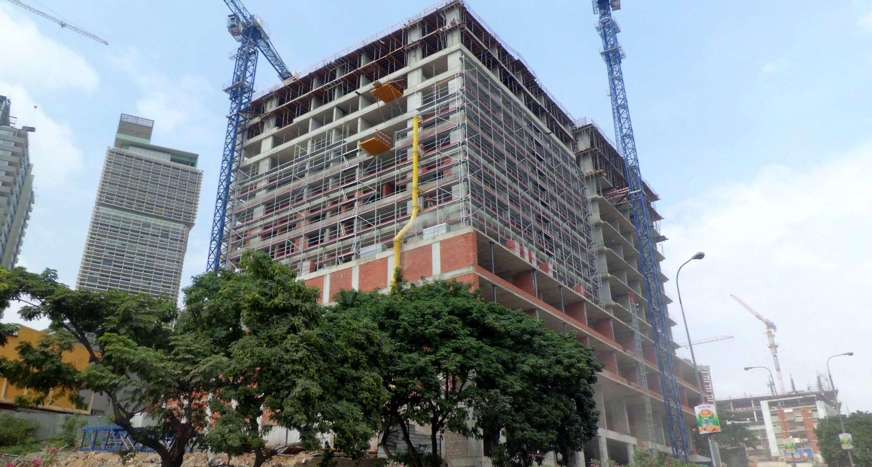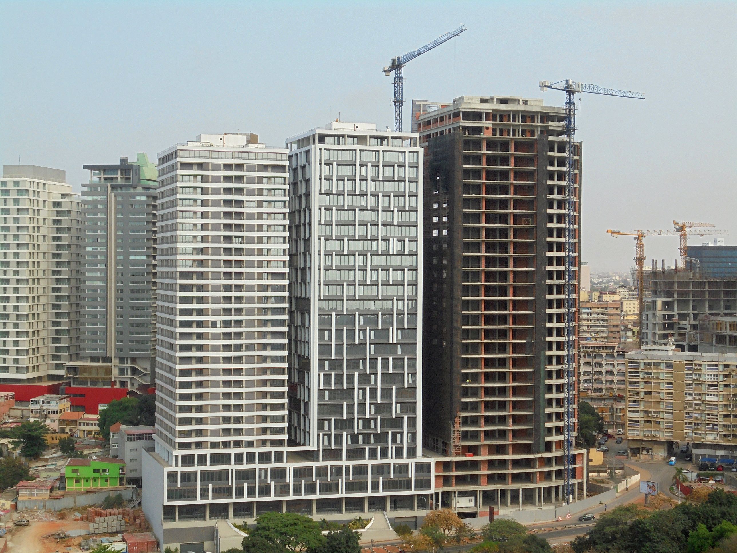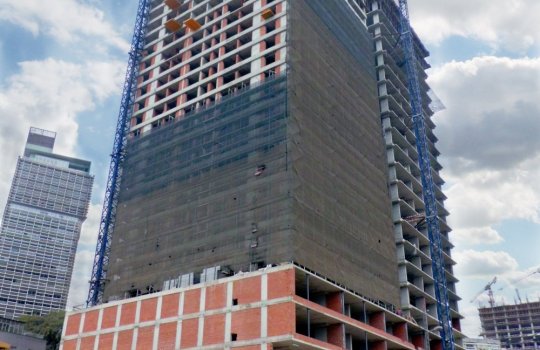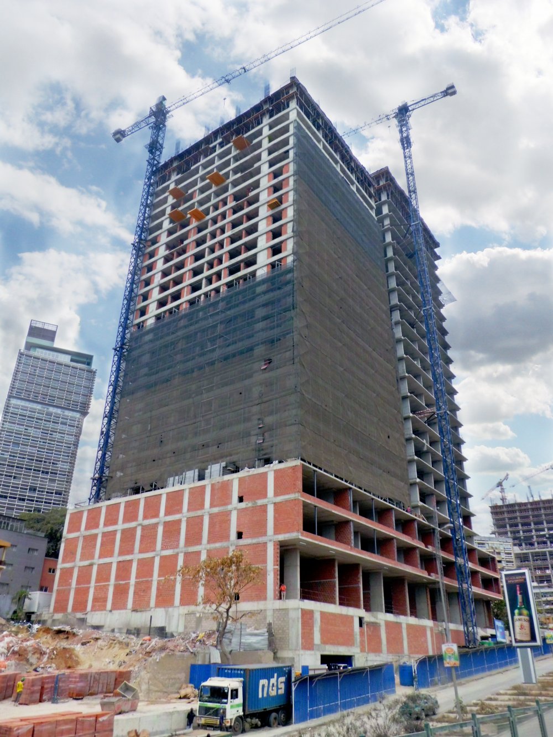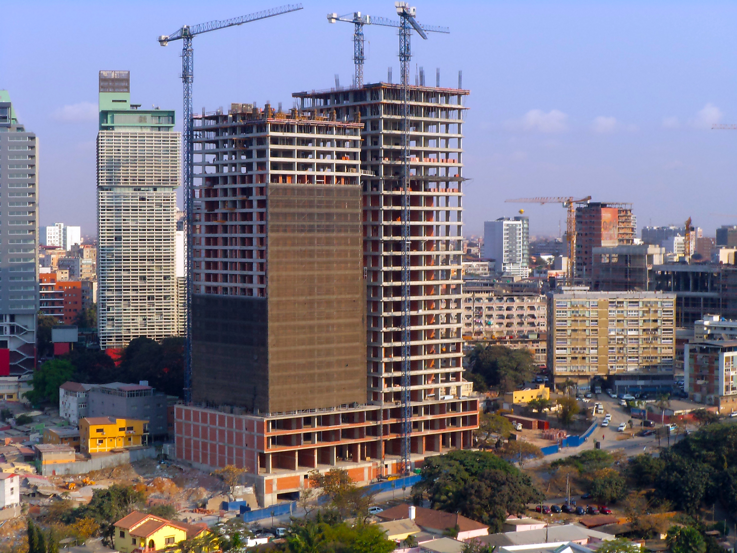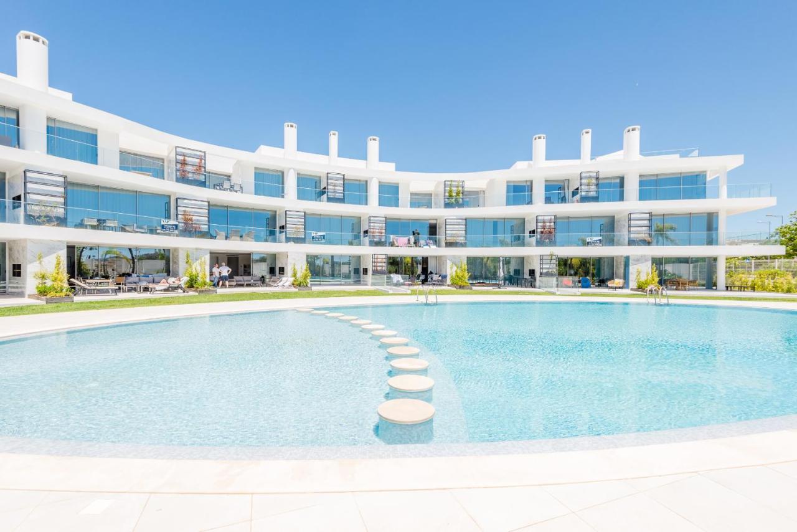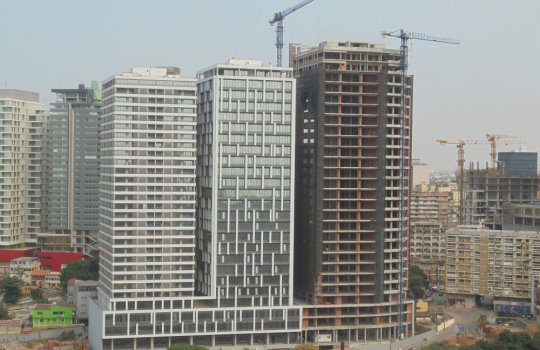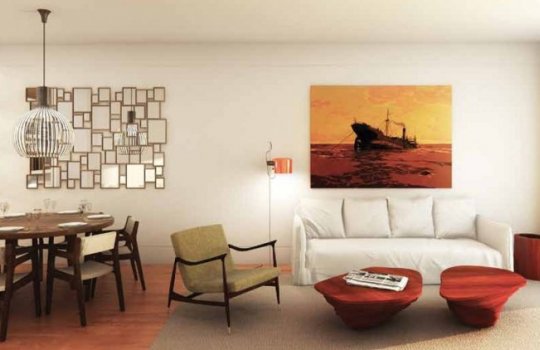Loanda Towers

Customer:
DHC - Const. C. e Obras Públicas, Lda
Local:
Luanda - Angola
Year:
2013
Work done:
Reinforced concrete structure
Building area:
76.500 m2
Deadline:
15 months
Concrete:
31.257 m3
Formwork:
135.799 m2
Intervention area:
Residential Buildings
Steel:
4.953.326 Kg
Located in one of the main avenues of Luanda, the "Loanda Towers" project is a reference of a new, modern and cosmopolitan Luanda. The building is a mixture of villas, offices and services, with 26 floors above ground and 5 underground for basements, garages, storage and technical areas. The two towers start from a shared base. On the ground floor, the accesses are distributed by the two buildings. Floors 1, 2 and 3 are exclusively for offices. At level 3, besides the office spaces, there is, between the towers, a leisure area. An innovative building where environmental concerns intersect with a unique and representative concept of the new Luanda. A quality, innovation and value reference. FCM Group was responsible for the structural project. The contract included the execution of masonry and its insulation in a total of 46,900 m².


